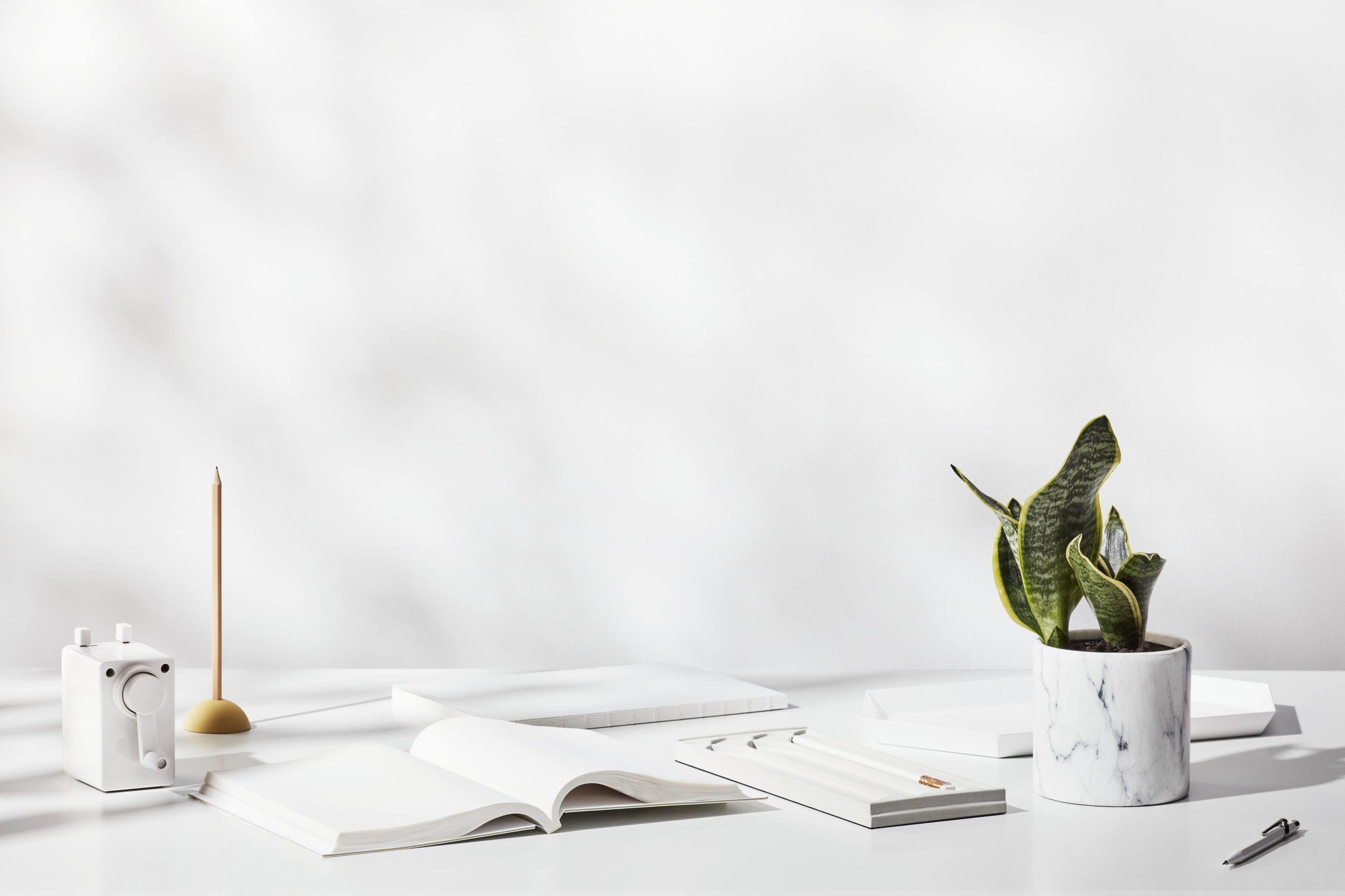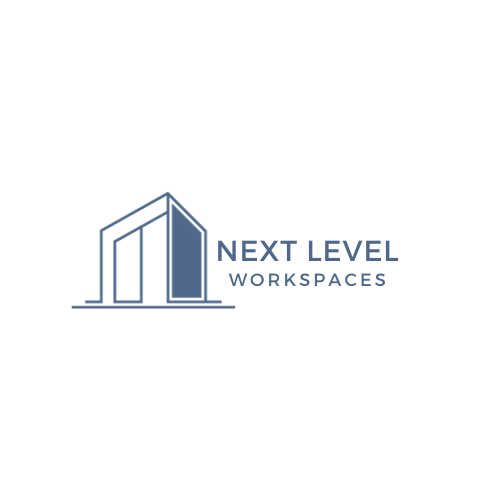
Next Level Workspaces
Ready to elevate your workplace projects to the next level?
About
Established in 2020, Next Level Workspaces is a trusted comprehensive workplace project management and relocation services provider. Serving a diverse clientele, including Biotech, Semiconductor, and Tech companies, we specialize in optimizing workplace solutions for organizations in the dynamic San Francisco Bay Area.
What we do best
Drawing on our extensive expertise, we excel in overseeing a wide spectrum of workplace projects, ranging from office tenant improvements and relocation endeavors to intricate lab fit-ups, comprehensive FF&E management, and the meticulous handling of office decommissioning and landlord building turnover projects.
Our Services
-

Office & Lab Tenant Improvement
Managing office and lab space improvements, which involve layout reconfigurations, construction oversight, and the installation of new fixtures and fittings.
-

New Space Fit-Up
Proficiently managing office furnishings and equipment for enhanced workspace functionality and aesthetics, along with specialized laboratory setup focusing on safety and equipment requirements.
-

Office Decommissioning
Efficiently decommissioning office spaces and preparing them for turnover to the landlord, which includes the removal of equipment, restoration of the space, and ensuring it meets lease obligations.
-

Relocation Services
Managing the seamless transition of an organization from one location to another, ensuring minimal disruption to daily operations.
Recent Projects
-

ASML Silicon Valley Campus
Designing a 212,000-square-foot Silicon Valley Campus across two buildings with tenant improvements on four floors. This project includes a state-of-the-art R&D lab featuring a class 5/6 cleanroom on the ground floor, a full-service cafeteria, a fitness center, numerous conference rooms, collaborative spaces, a custom basketball court, and extra EV car chargers.
-

23andMe Headquarters
Designing a 144,000-square-foot corporate headquarters in a new 3-story building. This state-of-the-art facility comprises a full-service cafeteria, an all-hands meeting area, a fitness center, children's center, a unique stadium seating connection between two floors with an overhead skylight, workstations, conference rooms, break rooms, and various collaborative spaces.
-

23andMe Therapeutics Lab
Expanding existing office and R&D lab space by 35,000 square feet. The new office area includes a cafeteria with dining, an all-hands space, a fitness center, multiple conference rooms, quiet and meditation rooms, and additional EV car chargers. The ground floor lab features multiple mini-lab spaces designed to accommodate future growth and expansion.


